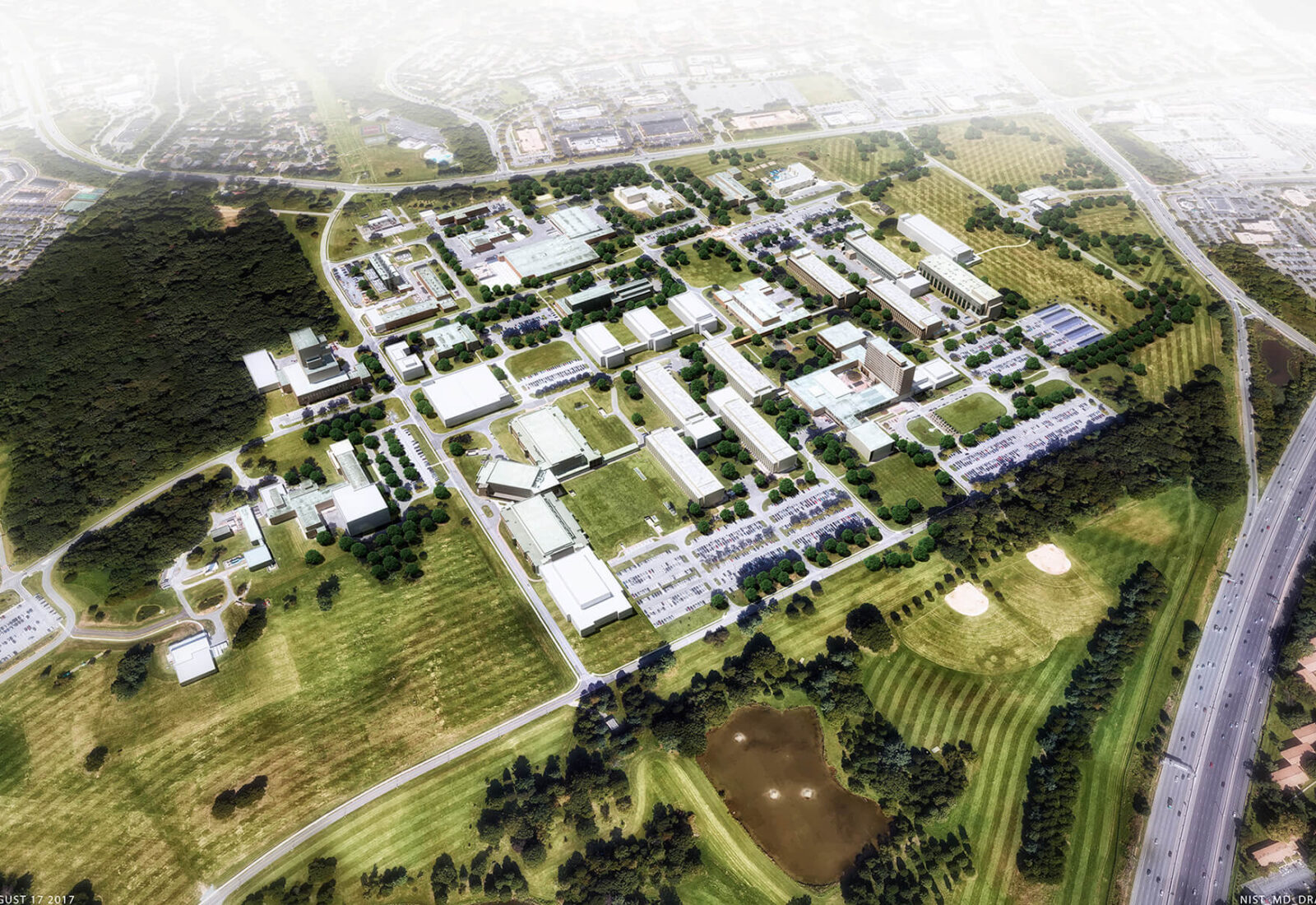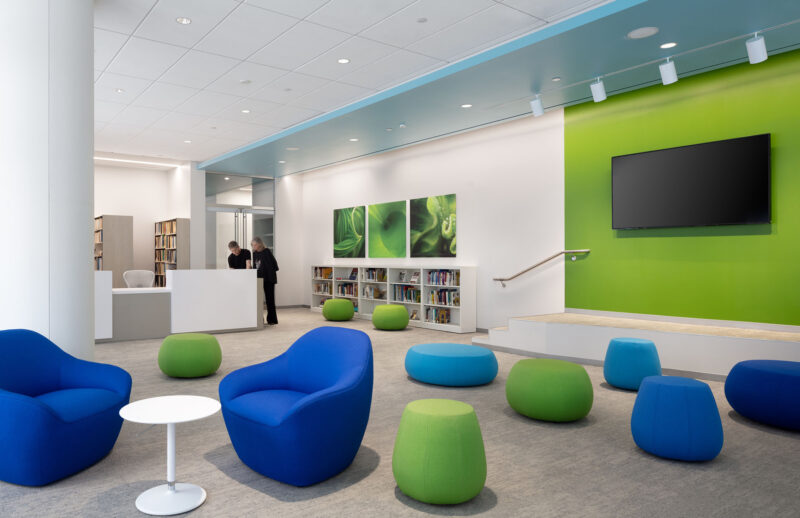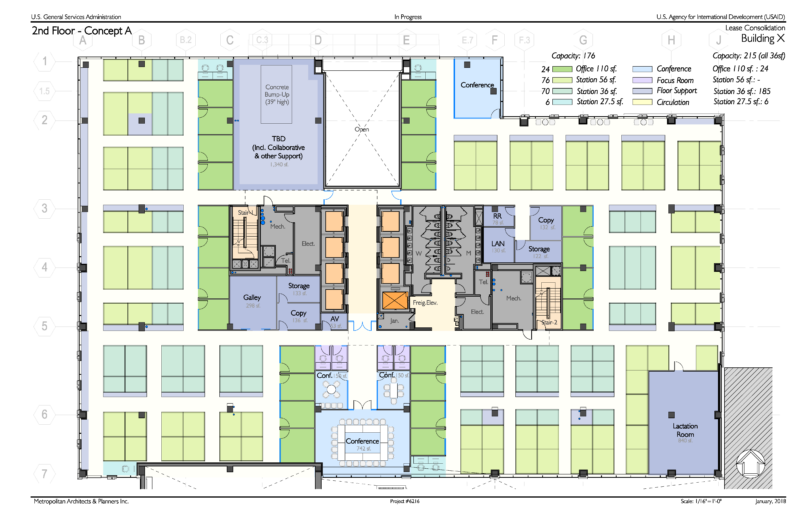Projects
NIST Gaithersburg Master Plan and EA
A multiple award-winning campus Master Plan that addressed a historic district and precision research through modernization and new construction, integrating a high degree of sustainable design.

The NIST Gaithersburg Campus Master Plan won the Smart Growth award from Preservation Maryland as well as the American Planning Association Federal Planning Division’s honor award for Outstanding Federal Planning Project. Situated on 579 acres, 62 buildings totaling over 3.6 million gross square feet house about 4,000 personnel. It contains advanced research laboratories, offices, and utility buildings. The 20-year plan proposed modernization of aging laboratory facilities and addition of 1.4 million gross square feet of new laboratory facilities. In addition, the plan proposed upgrades to campus utilities, security planning, programming for advanced and special purpose laboratories, energy conservation, incorporation of natural and sustainable landscapes, historic preservation, and a coordinated pedestrian and vehicular circulation strategy. The plan was accompanied by an Environmental Assessment and was reviewed, approved, and commended by the National Capital Planning Commission.


