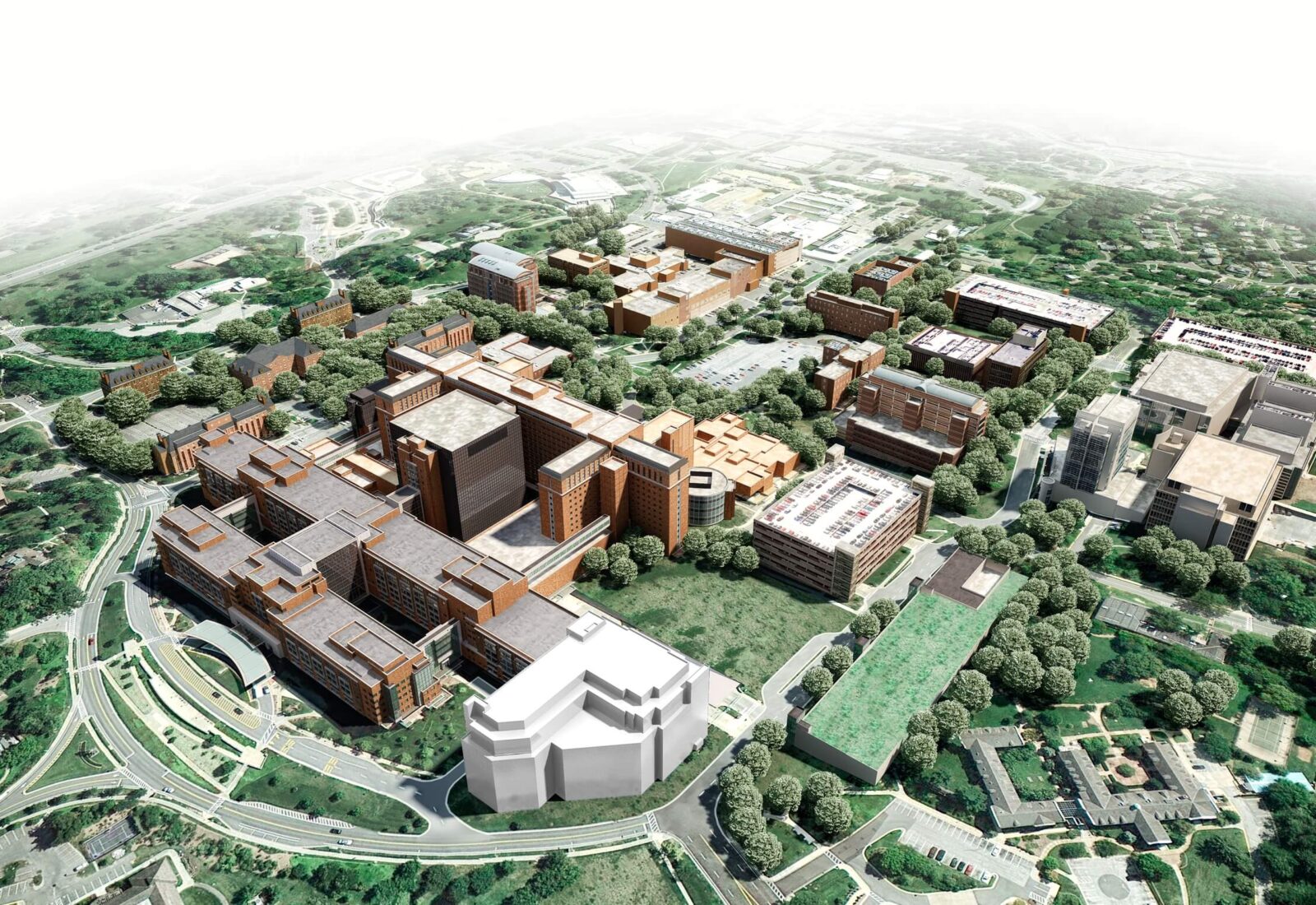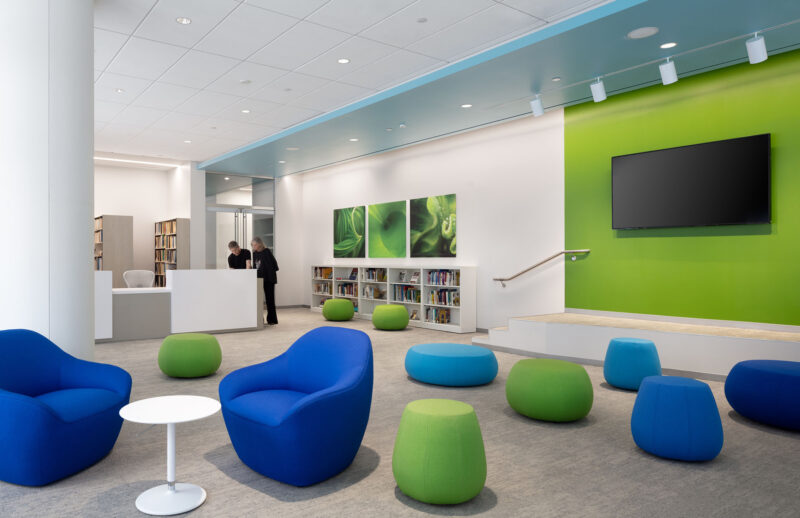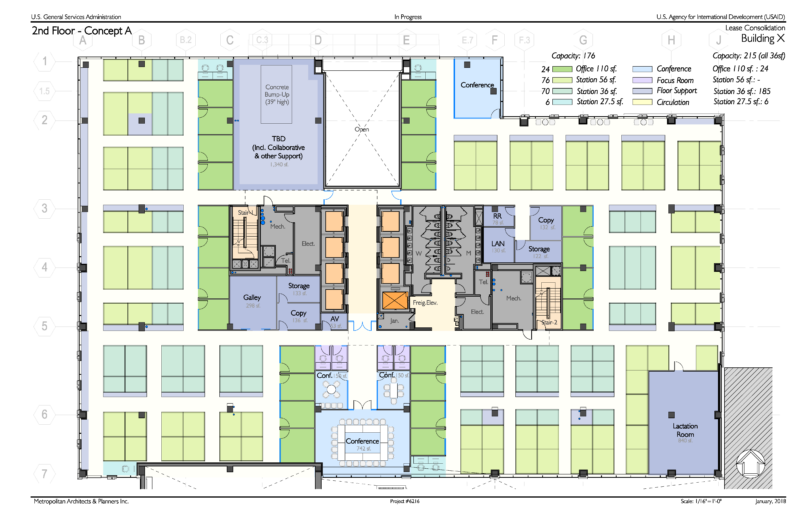Projects
NIH ACRF
Overcoming complicated infrastructure, intricate operations, and competing priorities to successfully design and implement a clinical addition.

400,000 sf.
Failing infrastructure and cramped quarters prompted NIH to investigate options to modernize space for five clinical departments that were not included in its new Clinical Center.
In the first phase infrastructure systems were evaluated. Mechanical and electrical systems were found to be poor. Failures, user complaints and maintenance requests were on the rise. The 2nd phase focused on space, utilization and functional requirements of the five departments. All five departments were found to be suffering from lack of space, poor quality of space, and the inability to grow or adapt to changing research needs.
In the third phase, MAP was tasked with developing options for the renewal of the ACRF. NIH’s “must-haves” were carefully integrated into the more than ten options investigated. Logistics, costs, schedules, functional advantages and disadvantages and peripheral impacts all factored into NIH’s selection of a concept for a six-story addition to the Clinical Center.


