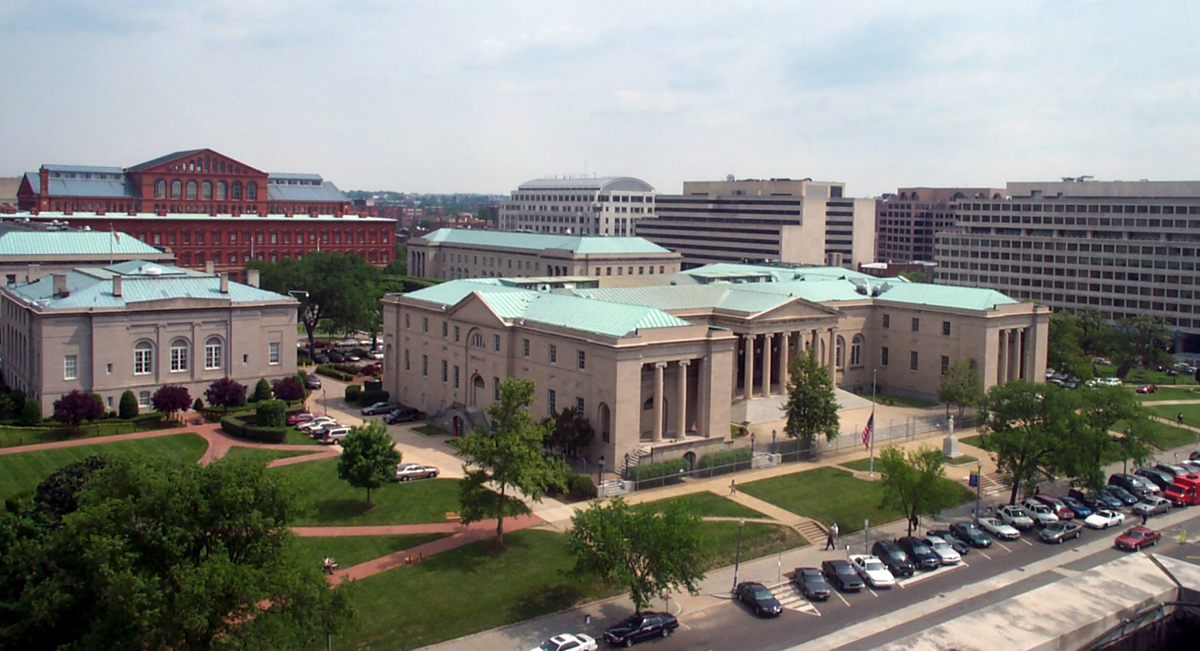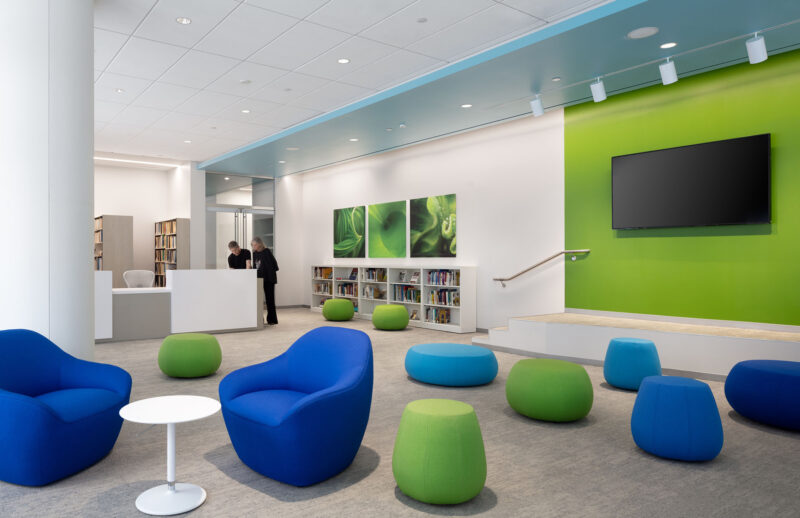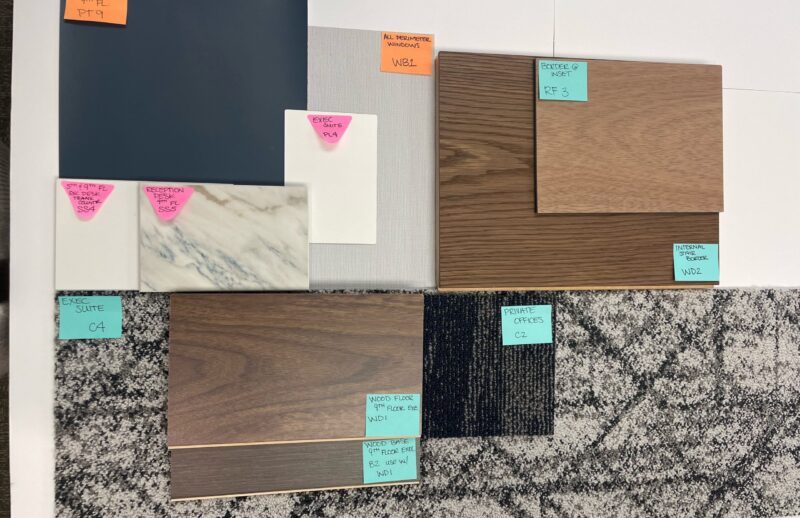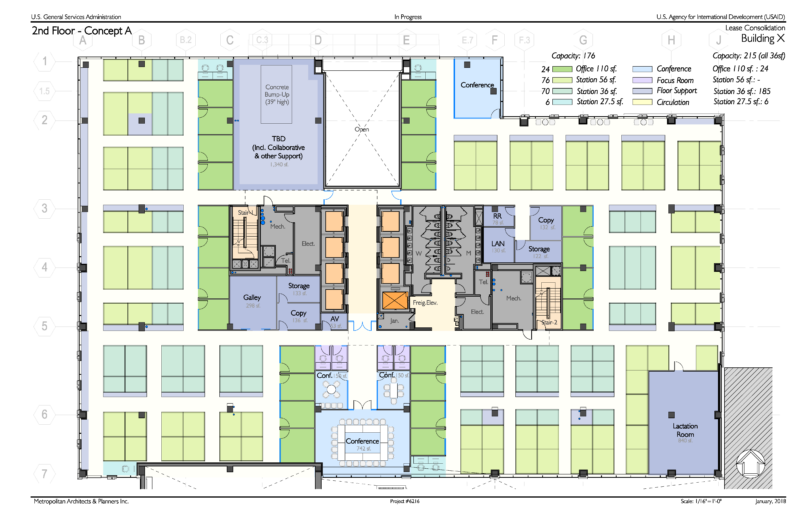Projects
Master Plan – Judiciary Square Washington, DC
A strategic plan for a federal complex in the heart of historic Washington, DC

Size: 31 acres (plan area), 104 (study area)
MAP and its consultants assisted the DC Courts in preparing a Master Plan for the Judiciary Square area of Washington DC, a plan required by the National Capital Planning Commission (NCPC) due to the large amount of new development in the area. The development included building expansion for the DC Courts, underground parking garages, museums, office facilities, and an addition to a Federal courts building. The plan was intended to create a framework for this new development that will lead to the creation of a unified urban environment. The overriding goal of the Master Plan was to restore the Judiciary Square area as a green park within the overall L’Enfant Plan for Washington. The process involved extensive coordination with oversight agencies, stakeholder agencies, and local residents. The plan was approved by NCPC in 2005.


