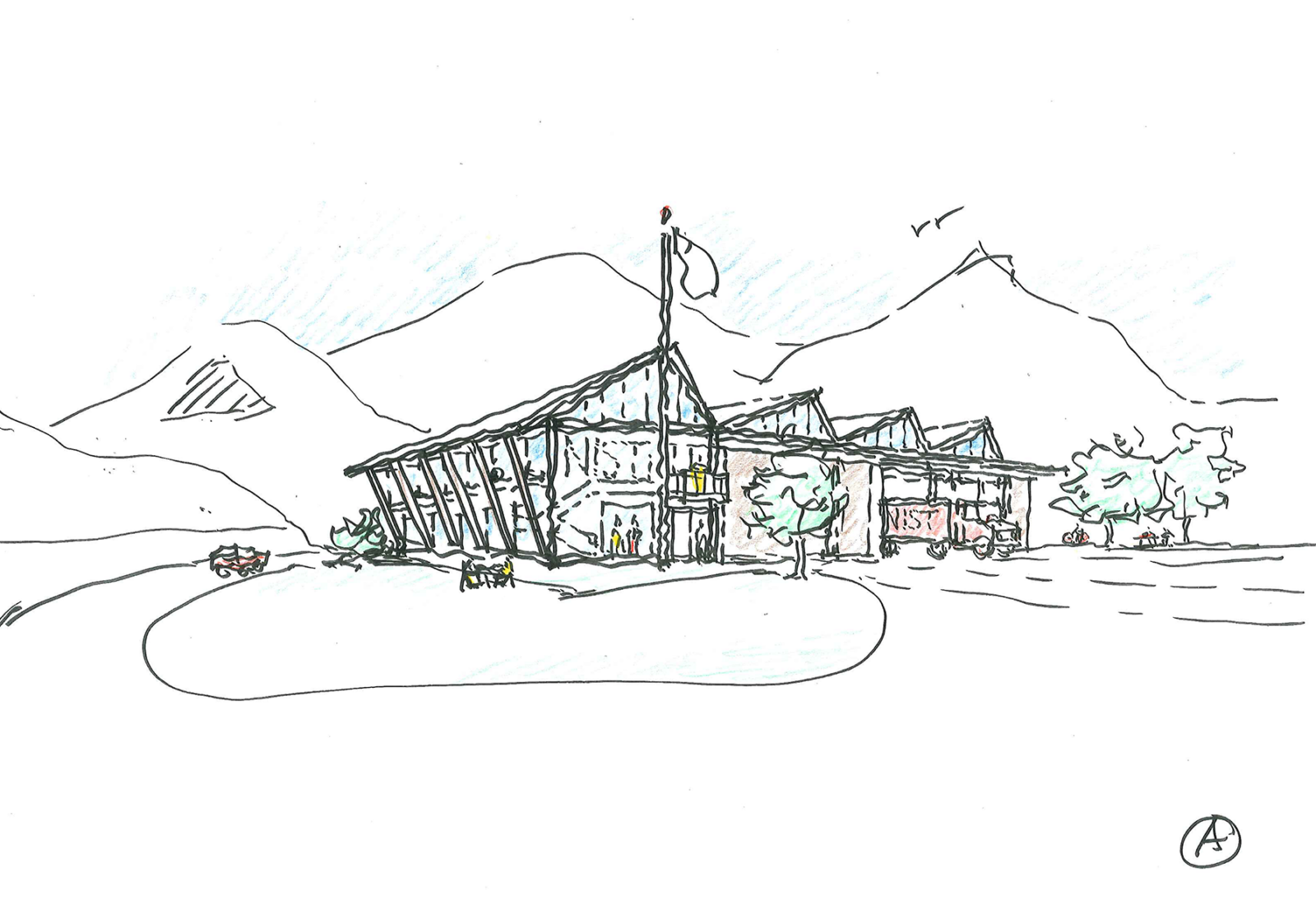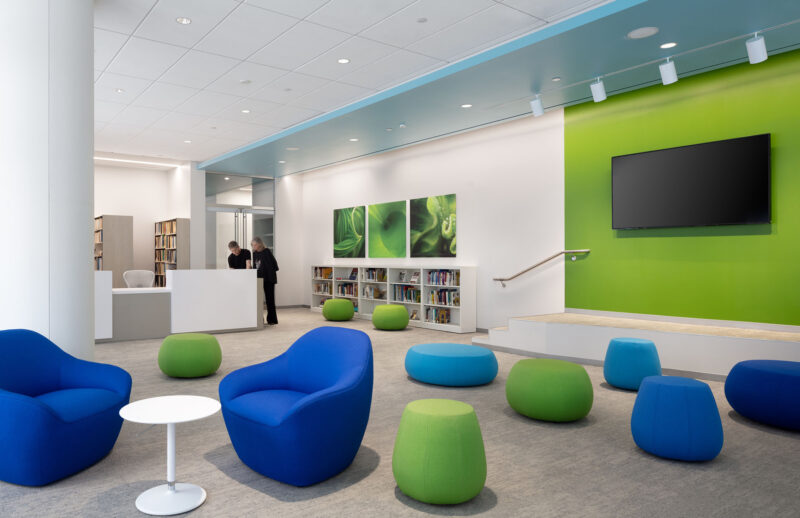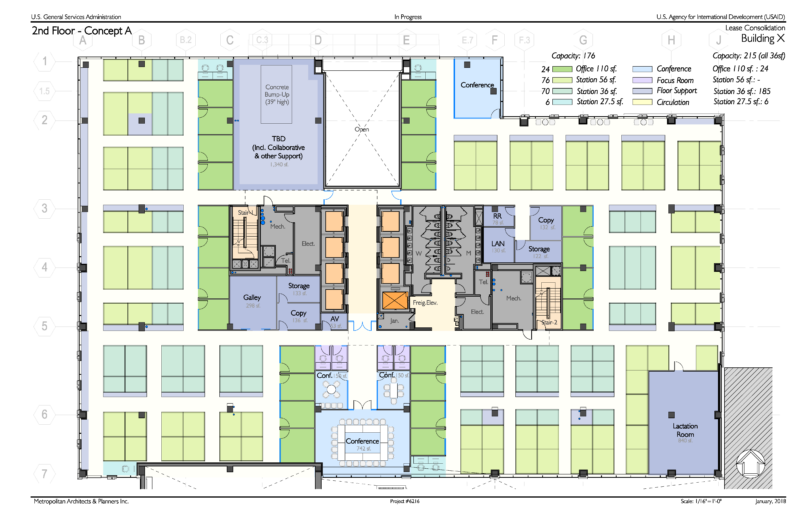Projects
Master Plan for Department of Commerce Boulder Laboratories, Boulder, CO
A Master Plan for an open federal campus home to multiple agencies, involved complicated development and growth restrictions, tribal rights, design constraints, security, and circulation challenges.

This campus involved a challenging site accommodating multiple DoC agencies that includes NIST, NOAA, and NTIA of 206 acres that had 34 buildings and structures. The Plan proposed adding approximately 318,900 GSF of new facilities and removal of approximately 153,500 GSF of aging and temporary buildings. It emphasizes state-of-the-art facilities, collaboration, employee amenities, and sustainable practices. Collaboration and efficiency are encouraged by creating a campus center that consolidates employee services and amenities into one building. Scattered support buildings also are consolidated into one management office and support building, replacing aging and temporary buildings for better operations and more efficient energy use. The Plan required compliance with prior agreements with GSA, the City, and with native tribes. Another challenge was addressing security of federal facilities in an unfenced campus open to the public. The plan was accompanied by an Environmental Assessment.


