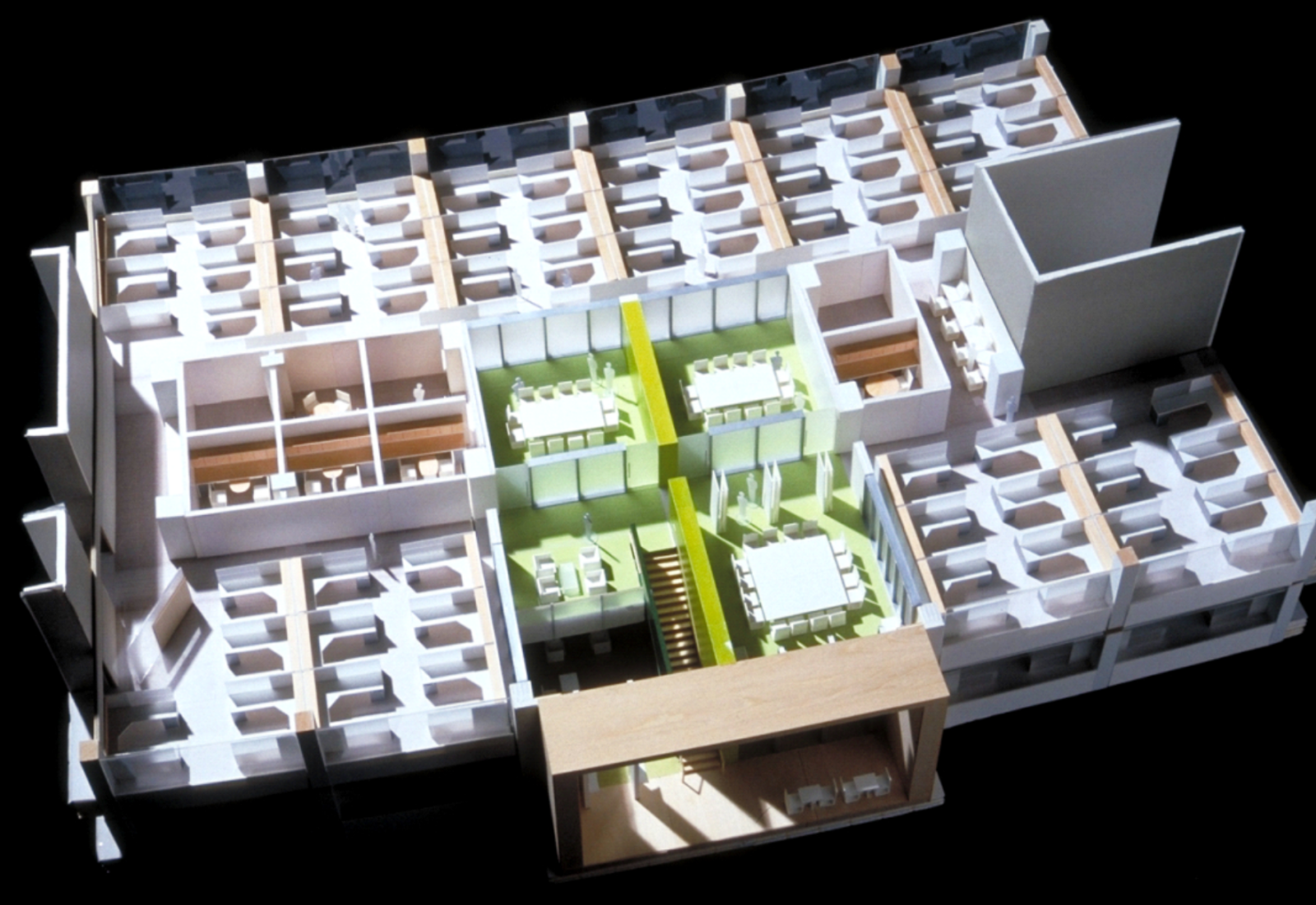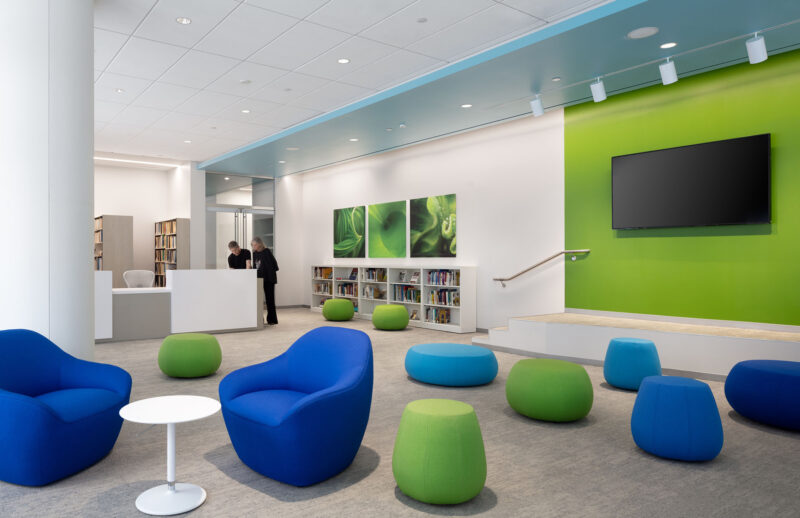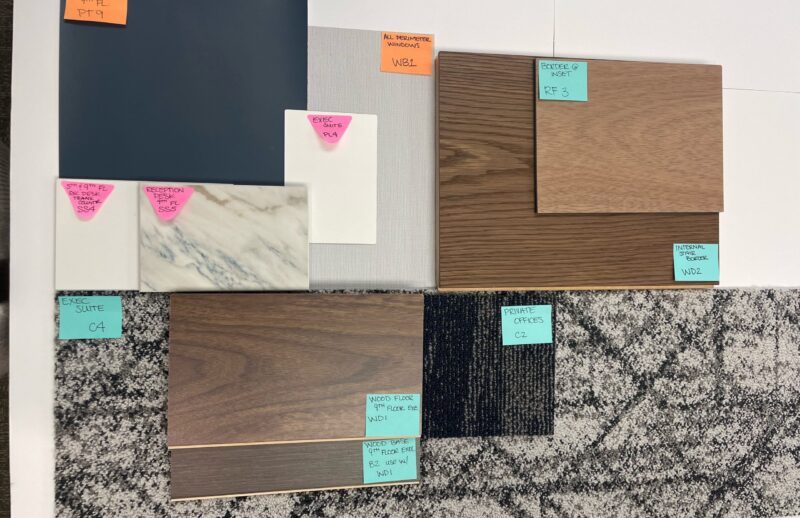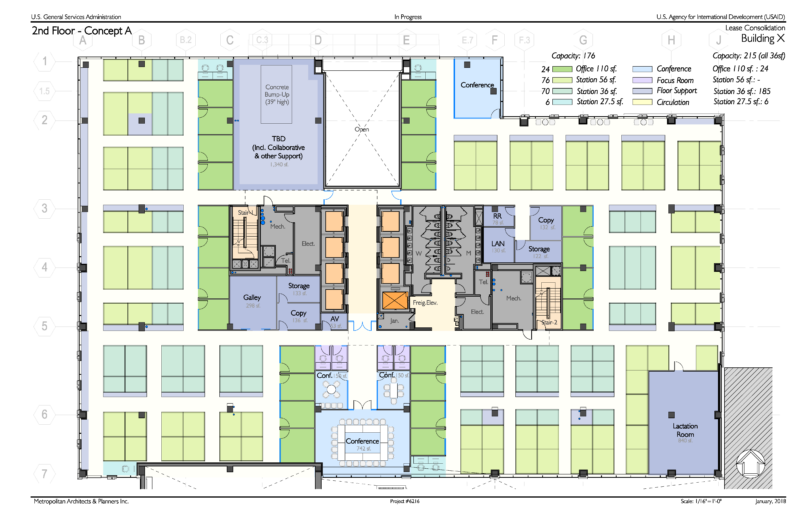Projects
Feasibility Study, Requirements, Housing Plan and Interiors for the New Headquarters of the Bureau of Census (BoC), Suitland, MD
GSA Design Excellence 1.4m Square Foot New Headquarters for the Bureau of the Census

MAP developed a Program of Requirements (POR) for BoC to replace its aging structures at the Suitland Federal Center. The POR articulated a flexible and efficient new headquarters facility to satisfy the Bureau’s mission requirements and house over 6,000 personnel in a new facility containing approximately 1.4 million square feet and structured parking for 3,100 cars.
GSA utilized the POR as part of its “design excellence” approach and arranged an open design competition, identifying a predesignated site, to select an architectural firm for the final design. MAP assisted BoC and GSA in evaluating designs and also worked with SOM on a compressed schedule (6 months) to develop the interior design that was integrated into the Base Building Design.


