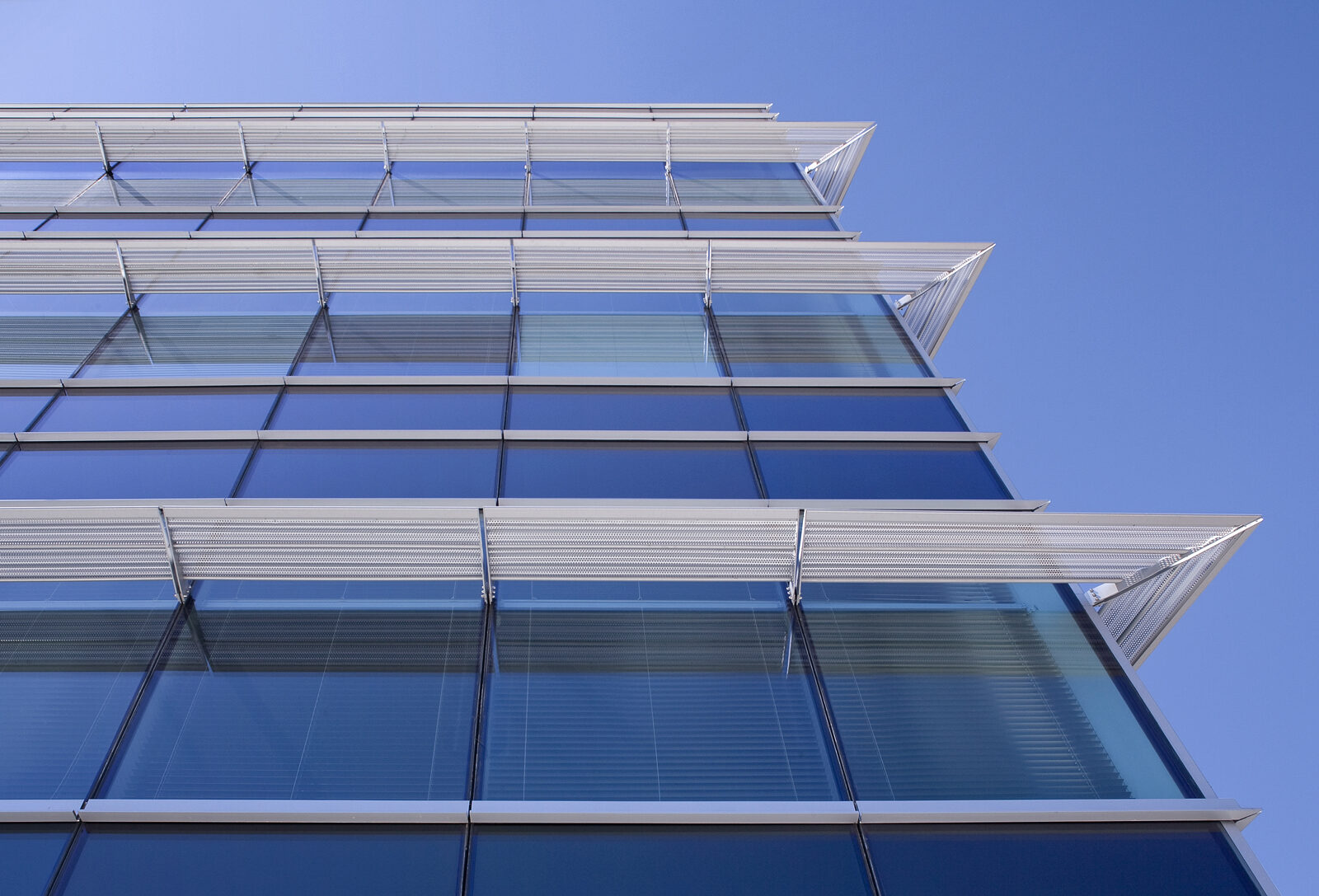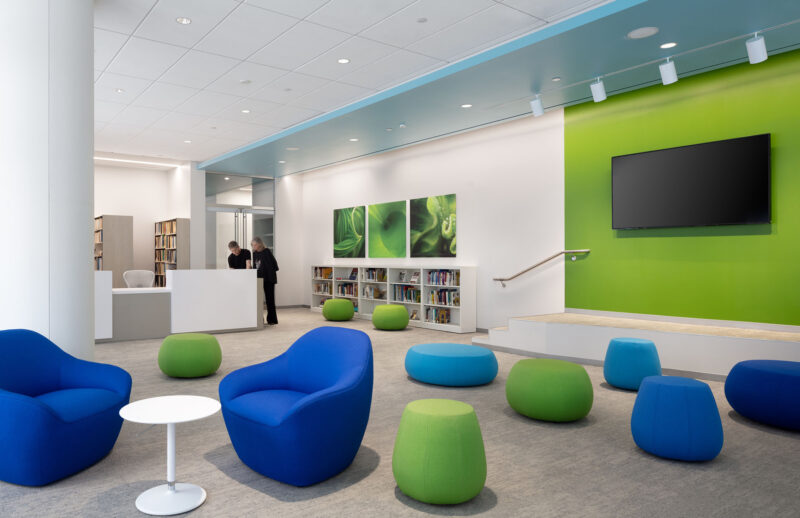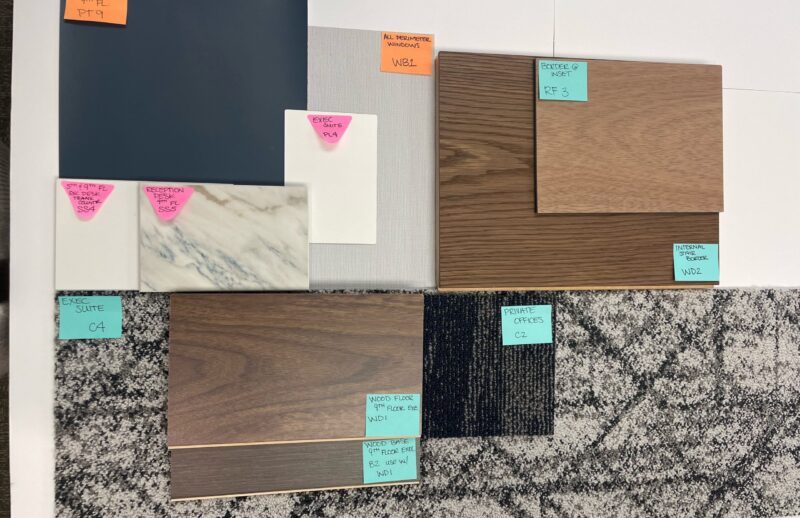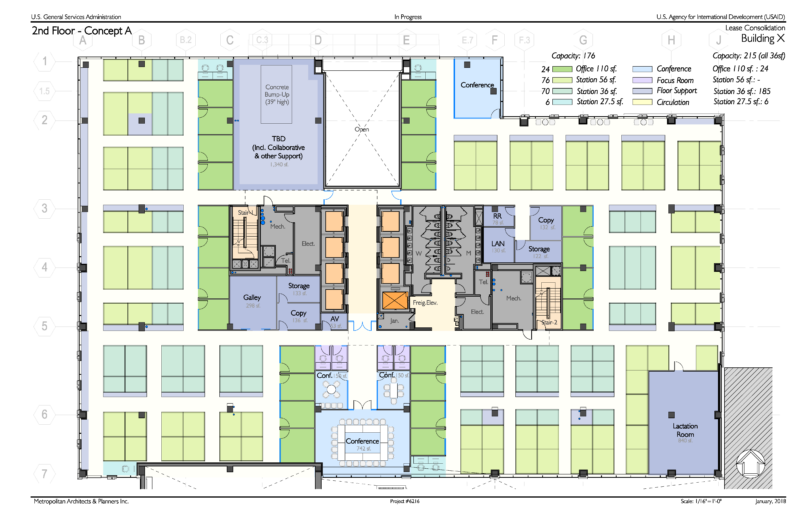Projects
EPA Region 8 Headquarters
Comprehensive services including programming, procurement assistance, design intent, design reviews, construction administration, for a widely acclaimed LEED Gold certified replacement Headquarters lease.

This 250,000 rentable square feet LEED Gold built-to-suit leased facility, completed in 2006 for EPA’s Region 8 Headquarters, is a world-class facility that has received noticeable coverage in professional circles. The nine-story building integrates a high performance, secure and environmentally responsible building into Denver’s historic and civic district.
MAP was involved since the early phases of design and interfaced with the building designers to shape floor plates and key elements that responded to the needs of the Agency. The layouts take advantage of the breathtaking views of the city – clear aisles at the windows and workstations on the perimeter are typical. The stacked teaming/meeting rooms on every floor overlook the nine-story atrium with its floating ‘sails’, and the atrium itself serves for informal gathering of the EPA community.
MAP produced the Program of Requirements, then DIDs that included selection of sustainable materials – corn-based fabrics, wheatboard, recycled glass tile, cork floors, bamboo wall panels, and FSC certified wood-based finishes.


