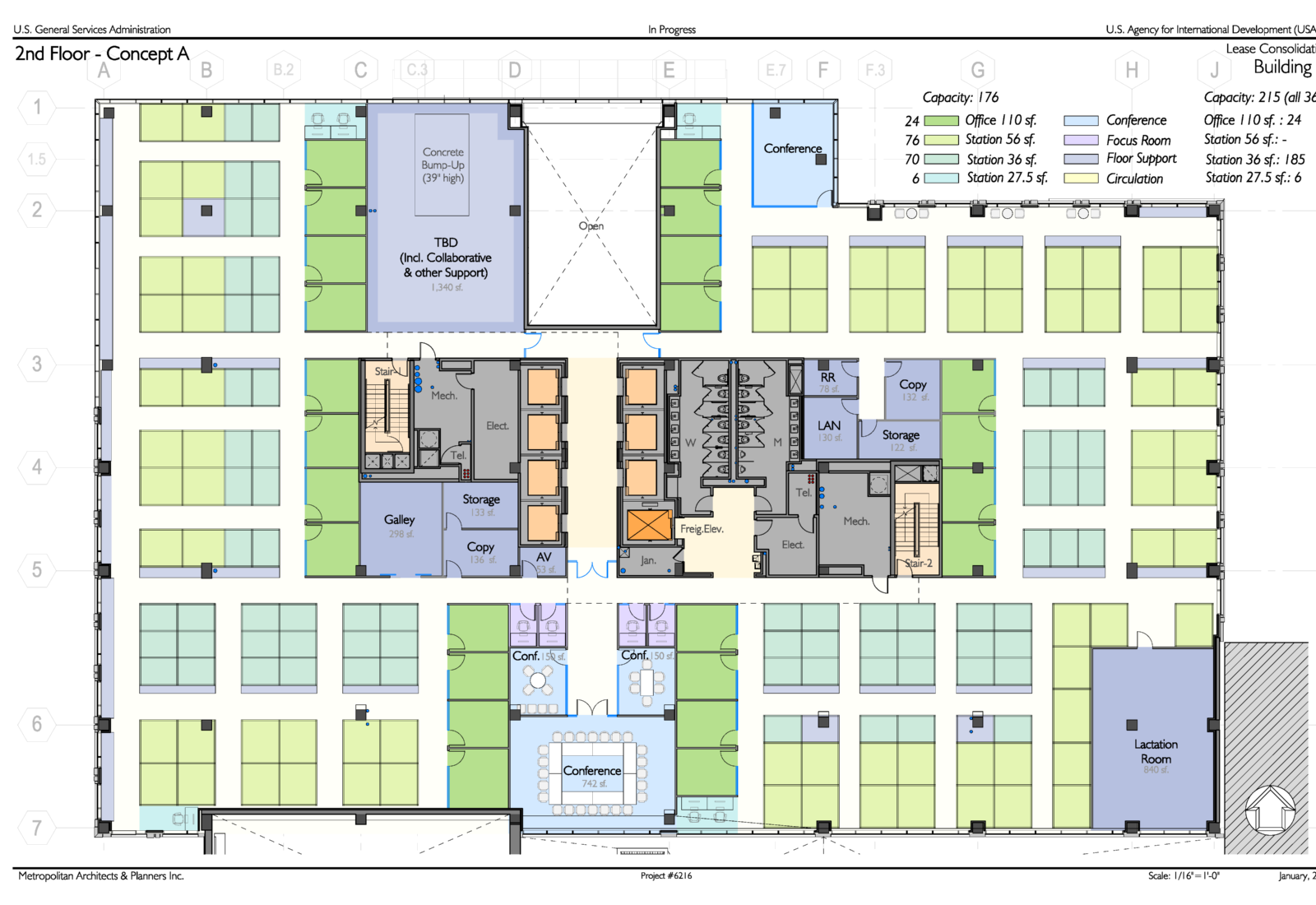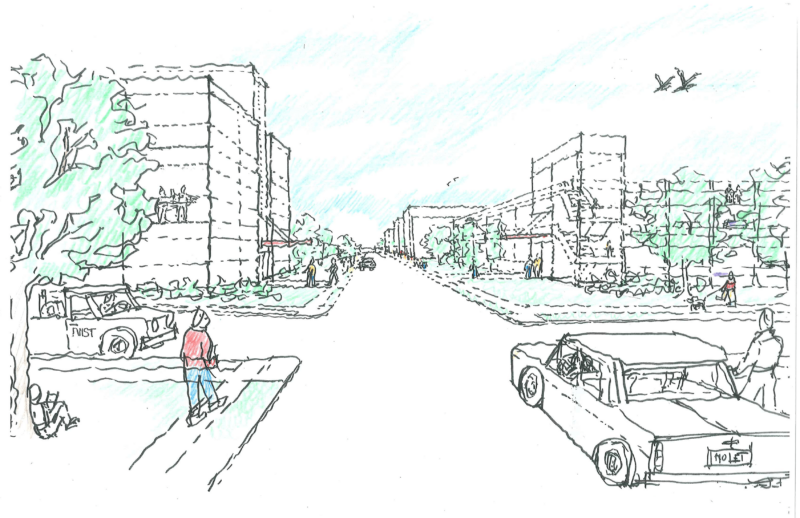Projects
Consolidation of the US Agency for International Development (USAID) Washington, DC
A program of requirements and performance criteria development developed to implement a significant space reduction while addressing secure facilities, occupancy surges, and other challenges.

GSA hired MAP to assist USAID, the U.S. Government’s principal leader, coordinator and provider of international development and humanitarian assistance, in realigning and consolidating the physical space of operational units for maximum productivity and cost efficiencies. MAP developed a Program of Requirements (POR) and Workplace Recommendations to assist GSA in securing a properly sized and configured facility to house 2,000 persons for two bureaus within USAID.
The POR detailed the spatial, functional, and technical requirements for the new lease and served as the primary basis of design for space plans and design documents. USAID required approximately 306,000 ANSI BOMA Office Area (ABOA) square feet for the lease with a projected utilization rate of 153 sf/person. MAP also developed concept plans, performance specifications, cost estimates and milestone schedule for the lease consolidation.


