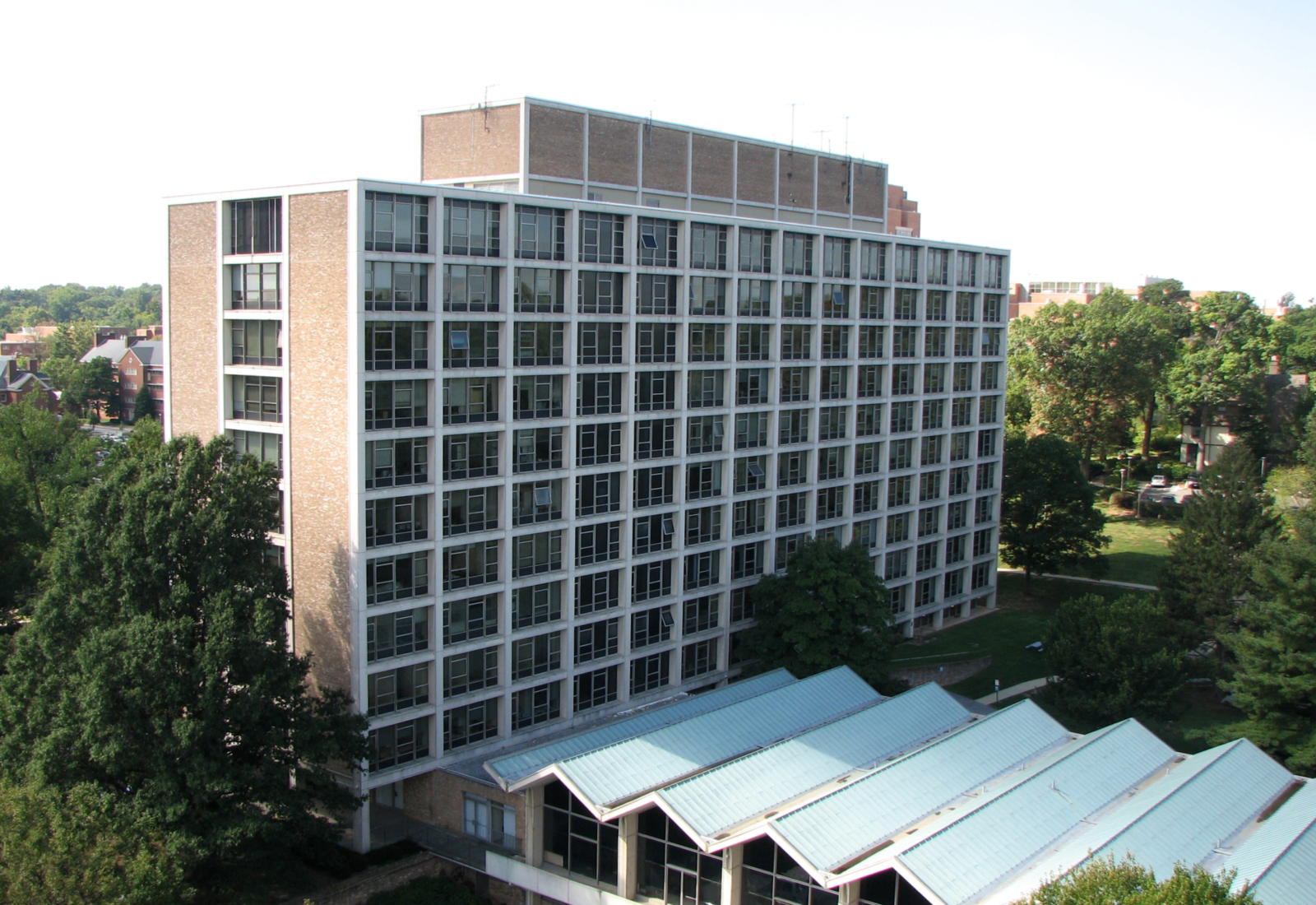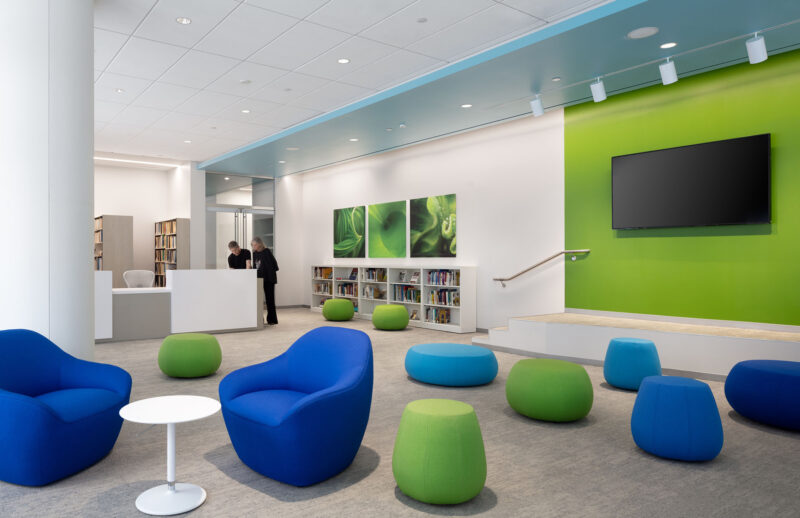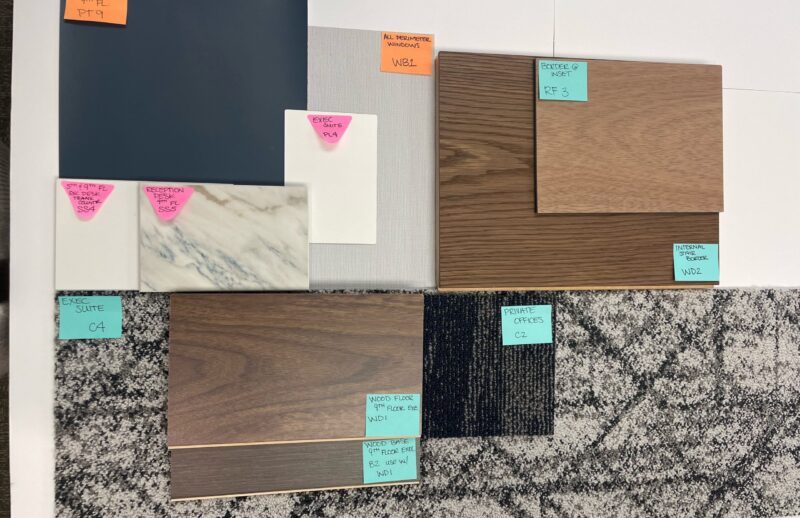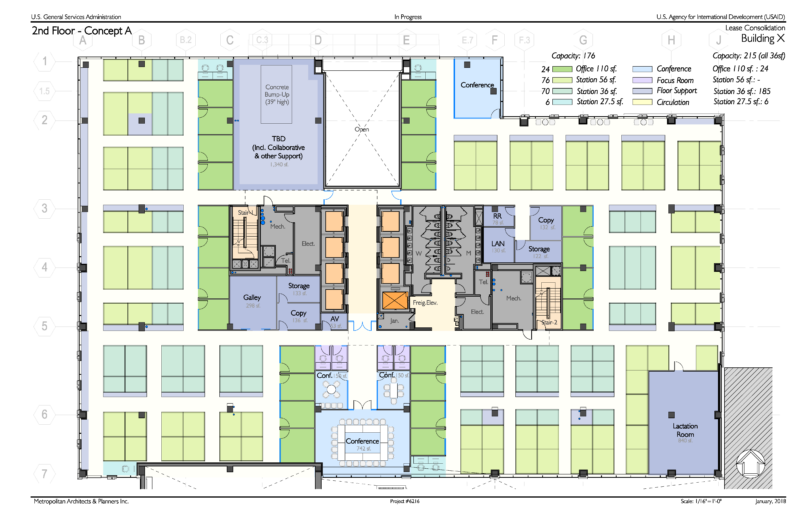Projects
Building Evaluation and Feasibility Study for NIH Building 31
A feasibility study to evaluate renovation/ modernization/ replacement options of an aging research building.

587,000 gsf.
The three wings of this building were constructed in stages from 1959-1967. MAP performed a detailed assessment of the condition of the building examining structure, mechanical systems, maintenance demands, code compliance and office utilization. After the analysis was complete, NIH asked MAP to provide them with options for the building, these included: (a) Minimal Renovation to bring the building up to code; (b) Complete Modernization; (c) Modernization with addition at the current and/or alternate sites on campus; and (d) Demolition and New Construction.
The MAP team developed conceptual design options, methodologies for implementation, constructability analyses, cost estimates, and financial analyses.


