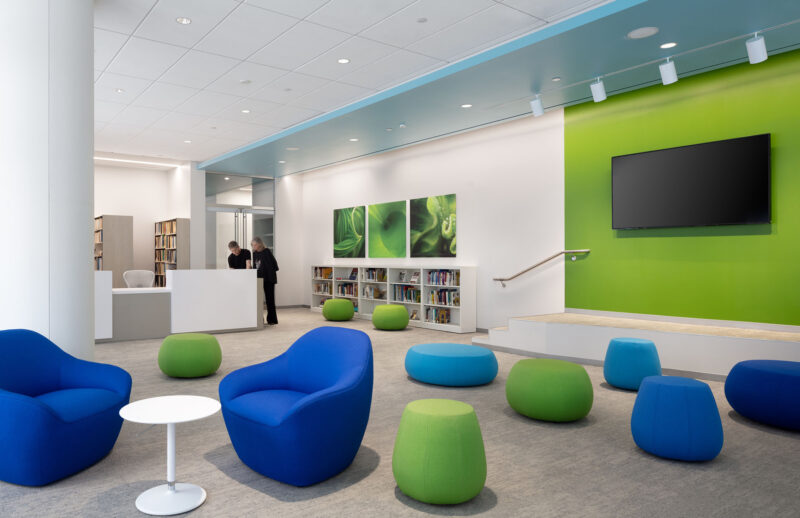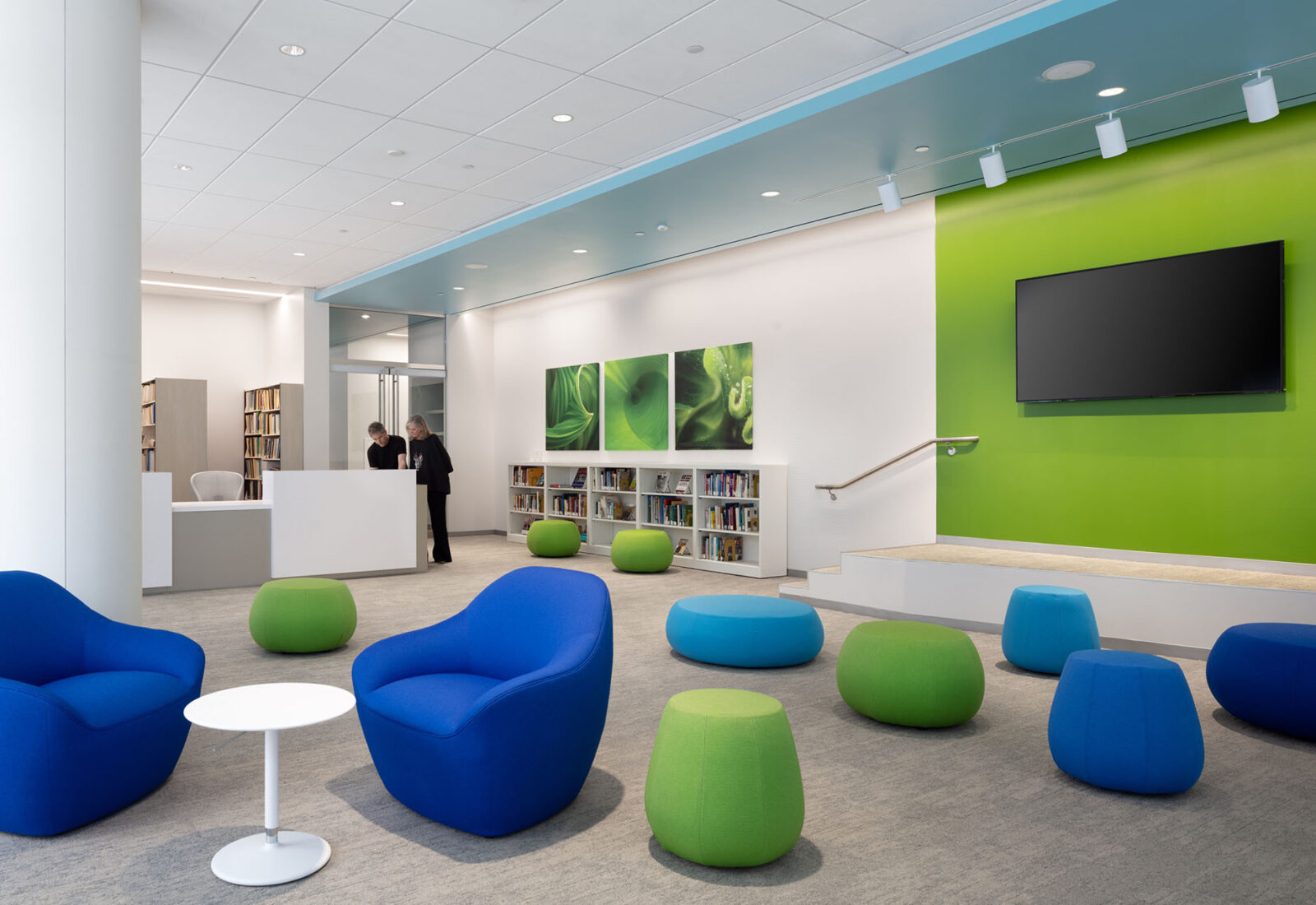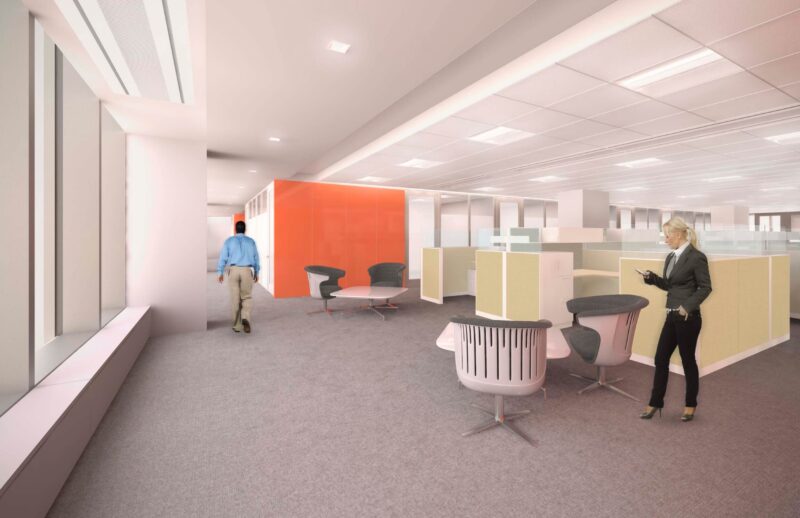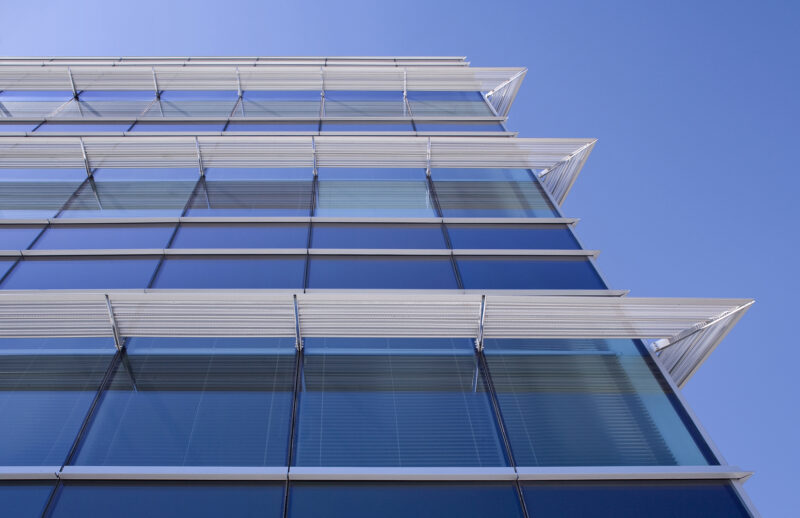
Capabilities
Space Planning & Interior Design
Space planning synthesizes the building characteristics, space program, design guidelines, and sustainable and functional goals into space concepts/plans coordinated throughout the building.

Working with users, the space plans reflect emerging ideas and trends that best meet the work styles of its customers. In an era when resources are finite, and organizations are consistently in a state of flux, MAP provides viable options, functional strategies and aesthetically compelling designs that anticipate change and can be easily adapted without the need for expensive construction.
MAP’s space planning efforts are often a follow on to pre-design services but at times are provided as a standalone service. The approach is slightly different in each case. When the services are a follow on, the prior knowledge from the pre-design services stages is leveraged. If the services are standalone, the preliminary tasks include understanding building characteristics, reviewing or validating a space program, understanding design guidelines, documenting sustainable and functional goals, and most importantly assessing workplace culture and characteristics.
MAP’s space planning and interior design efforts typically involve significant stakeholder participation and input. Thematic ideas are tested with client representatives. Subsequently, space plans at suborganization level are provided for concurrence and signoff. Plans are optimized for flexibility, wayfinding, and efficiency. The interior design involves applying knowledge and experience with different types of furniture, ensuring compatibility with available building systems, and leveraging workplace technologies. When the base building interiors are developed by others, MAP often works collaboratively with other designers to develop a unifying design language. Alternatives and options are developed and presented through finish boards with renderings, sample materials, and details that are often commented on or voted on by agency employees to finalize a selection. This participatory process is often essential to ensure an outcome that is embraced by the users. Later stage tasks include reviewing installation drawings, bills of materials, verifying installations and punch listing.
Our Unique Space Planning & Interior Design Skillset
- Space standards
- Furniture systems
- Building systems compatibility
- Flexibility
- Workplace technologies
- Wayfinding
- Finish boards
- Rendering
- Installation drawings verification
- Bills of materials review
- Installation verifications
- Punch listing

