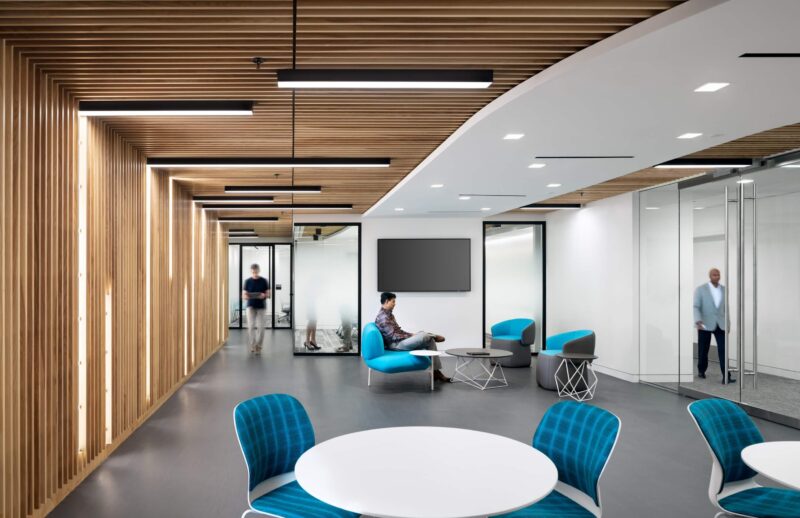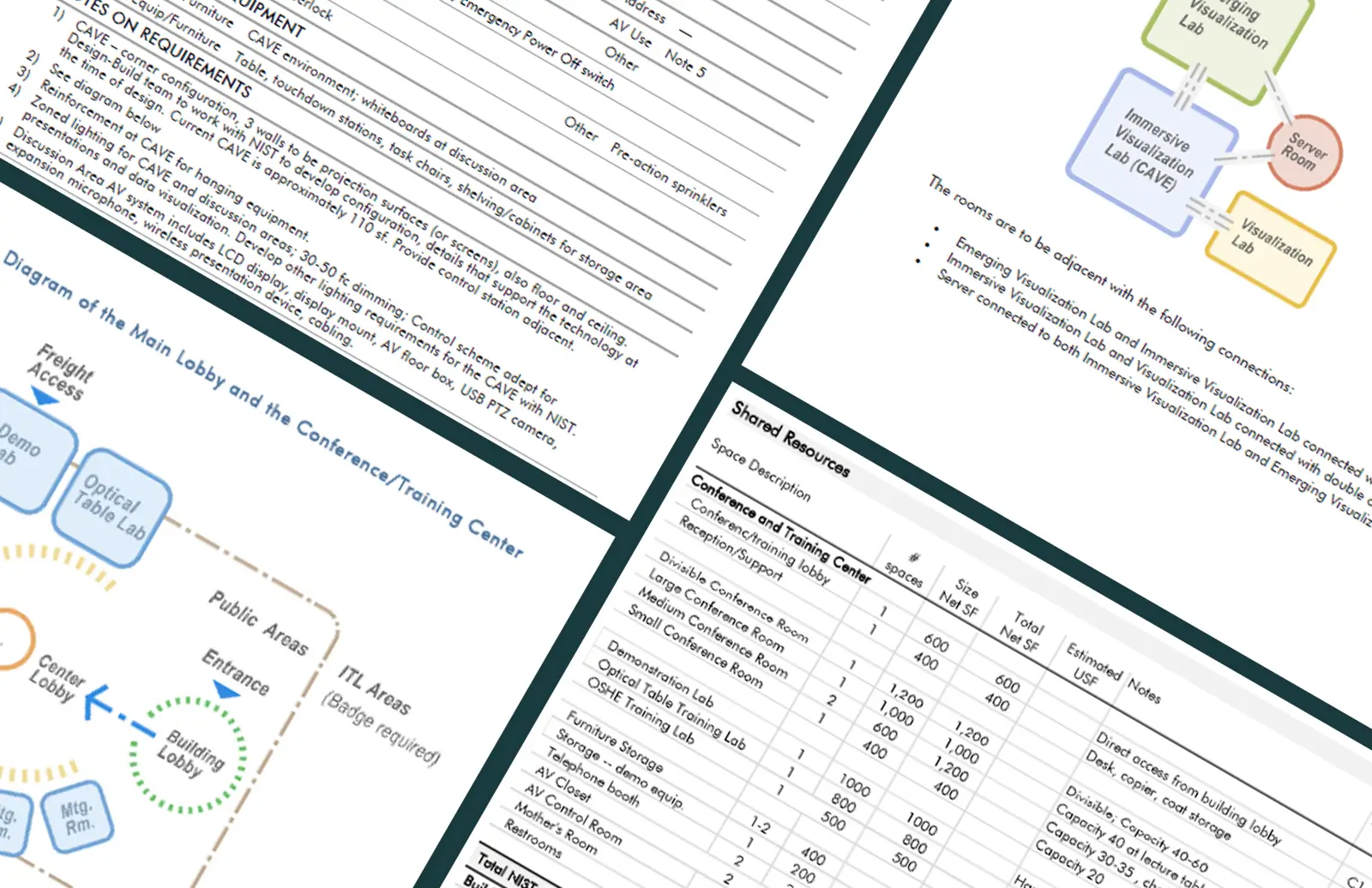
Capabilities
Program Requirements
MAP offers its clients a complete range of program development services from high level space analysis to detailed room-by-room programs that are suitable for solicitations for offers.

Our programming approach considers current and future staffing, functional needs, operations, technological changes, image, and equity in the context of an agency’s mission. Through observation, interviews, surveys, and analysis of the existing facilities we establish a comprehensive program of space and technical requirements.
Program of Requirements (POR) is a task that is fundamental to many planning and design initiatives. It is performed for master planning, facilities planning, strategic planning, space planning, and utilization improvement to name a few. The process and detail of a POR depends on the objective it intends to accomplish. As an example, a master plan may require a higher-level POR; whereas a design-build procurement or a space planning effort might require a much more granular POR.
MAP has evolved its POR approach over the years making both the process, the development, and the final product user-friendly and easily comprehensible. Also, it has developed ways to make PORs more effective in accomplishing the results intended. MAP has also developed complex program models to generate on-the-fly what-if scenarios to assist clients with decision making with regards to space use, utilization, and support function allocations. MAP has provided clients with change management services associated with space optimization efforts.
Our Unique Program Requirements Skillset
- Interviews
- Web-based surveys
- Focus groups and visioning sessions
- Adjacency analyses
- Room data sheets
- Performance criteria
- What-if models
- Gap analysis
- Test fits
- Change management