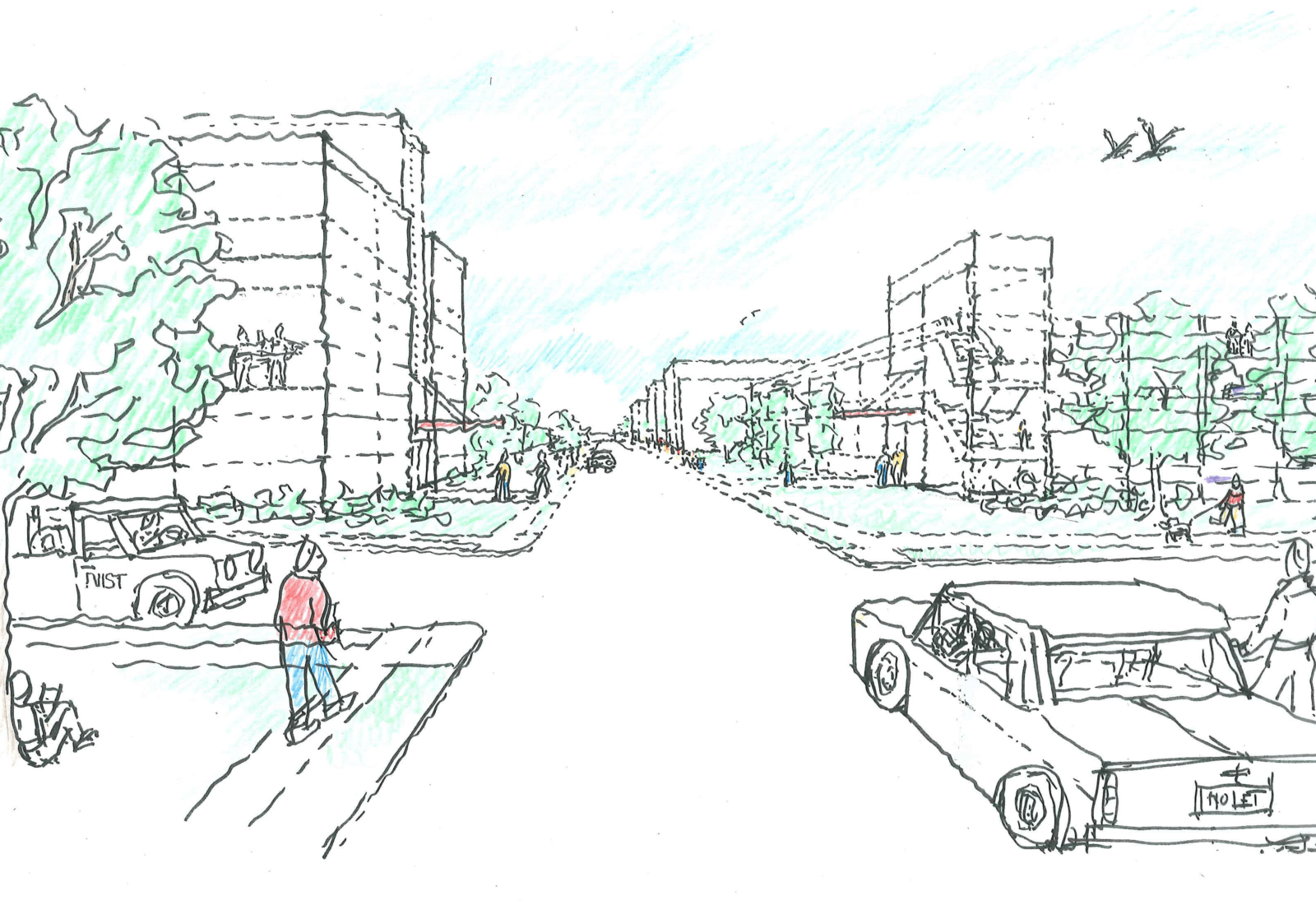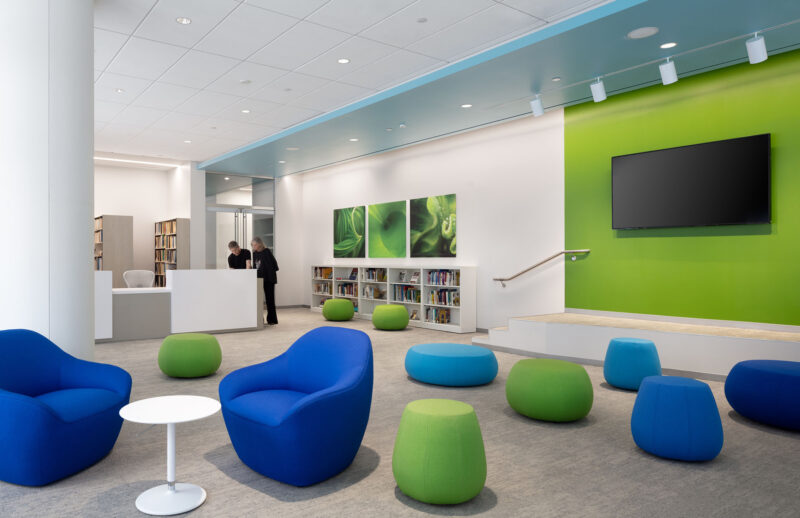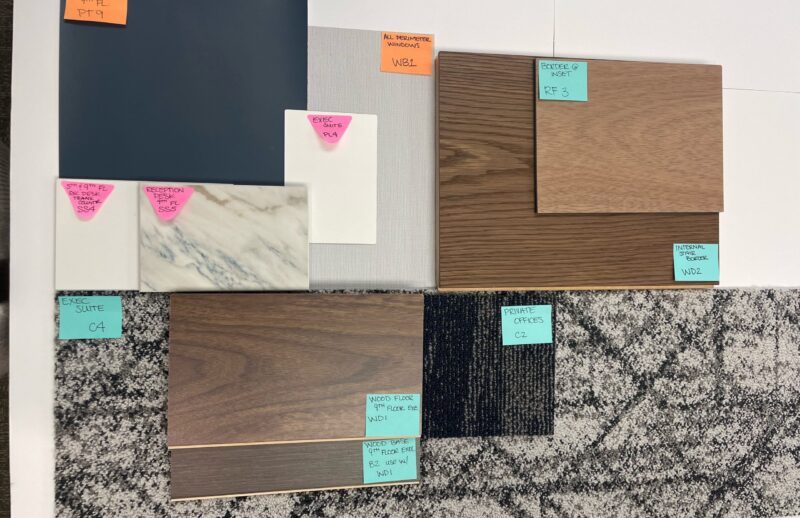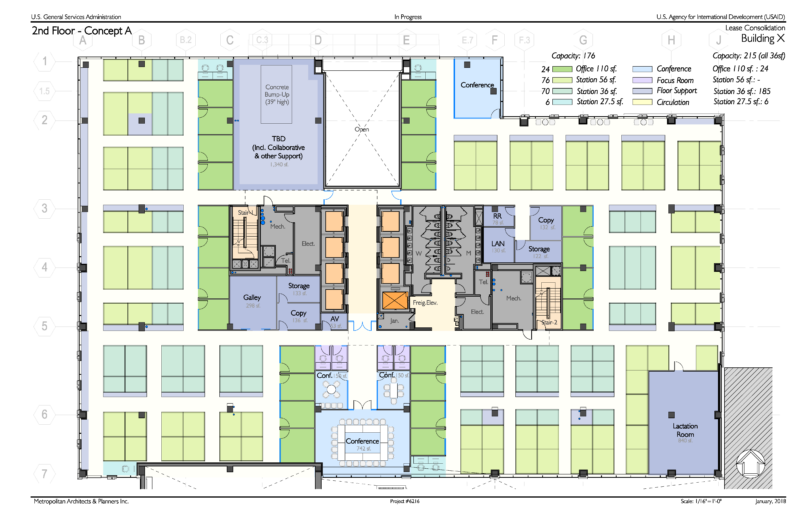Projects
Four Research Buildings, Computing Center and Parking Garage at the NIST Gaithersburg Campus
A complicated set of programs of requirements and performance criteria for design-build contracts involving an information technology laboratory building and three precision laboratories.

Many NIST research programs are still housed in buildings from the 1960’s that are limited in both configuration and infrastructure. The MAP developed 2018 Campus Master Pan identified the need for planning new laboratory buildings that can support very precise calibration and measurements, using equipment sensitive to outside interference, variations in temperature, light, and vibration. MAP developed programs and concepts for four new labs and prepared a document of technical performance requirements for a design-build contract. The planning and space programming goal were to provide flexible research space that can adapt to changing priorities and accommodate new programs and advances in science – with features that include power reliability/availability, tight environmental controls, and modular systems/space for ease of reconfiguration. The scale of these new buildings also required intricate sub area planning to address physical and infrastructure connectivity, security, service delivery, and urban design. The final project documents contained proposed building concepts, performance requirements for all architecture and engineering disciplines, and cost estimates.


